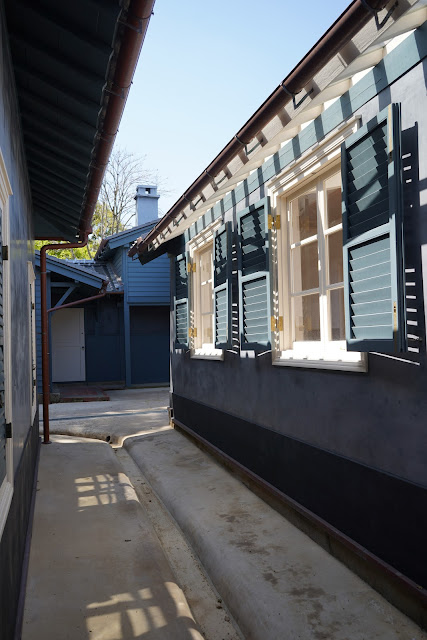Glover Garden: Former Glover House
The house first underwent major repairs between 1966 and 1968. During this period, the building was carefully dismantled, with only the framework left intact. This allowed for a meticulous restoration that returned the main structure to its late 19th-century appearance, capturing the essence of the era in which it was originally built.
 |
A second round of repairs from 2019 to 2021 focused on addressing structural deterioration and reinforcing the building against earthquakes, further ensuring its longevity.
Architecturally, the Former Alt House showcases a harmonious blend of traditional Japanese construction methods and Western influences. The wooden frame and clay walls, constructed using bamboo and straw plaster, reflect the craftsmanship typical of Japanese buildings. Meanwhile, the house also features Western-style elements, such as built-in wardrobes, plastered walls, and a paper-covered ceiling, creating a unique interior that bridges two distinct cultures.
The design of the balcony, with its curved shapes, round pillars, and arches, highlights the Western influence on the house's architecture. This open, airy design contrasts with the more enclosed traditional Japanese spaces, illustrating the cultural exchange that took place during Japan's modernization. Inside, the house boasts a variety of distinctive features, including a Karakami decorative ceiling, lattice ceiling patterns, and plaster walls with baseboards, all of which are hallmarks of Japanese architectural tradition. The use of cement to mimic stone at the corners and the presence of a glass transom above doors or windows further emphasize the fusion of styles.
The conservation efforts from 2019 to 2021 also included seismic reinforcement, with particular attention given to the Eho hut-style roof truss, a traditional Japanese technique that adds both strength and aesthetic value to the structure. The house's Western-style hardware, including doorknobs and locks imported from Britain and America, adds another layer of historical significance, reflecting the global connections of the time.
The conservatory, with its stone walls and entirely glass windows and roof, serves as a striking example of the house's architectural diversity. This space, along with the carefully preserved entrance door and toilet locks, highlights the attention to detail that has gone into maintaining the Former Alt House as a symbol of Japan's cultural and architectural heritage.











































Comments
Post a Comment